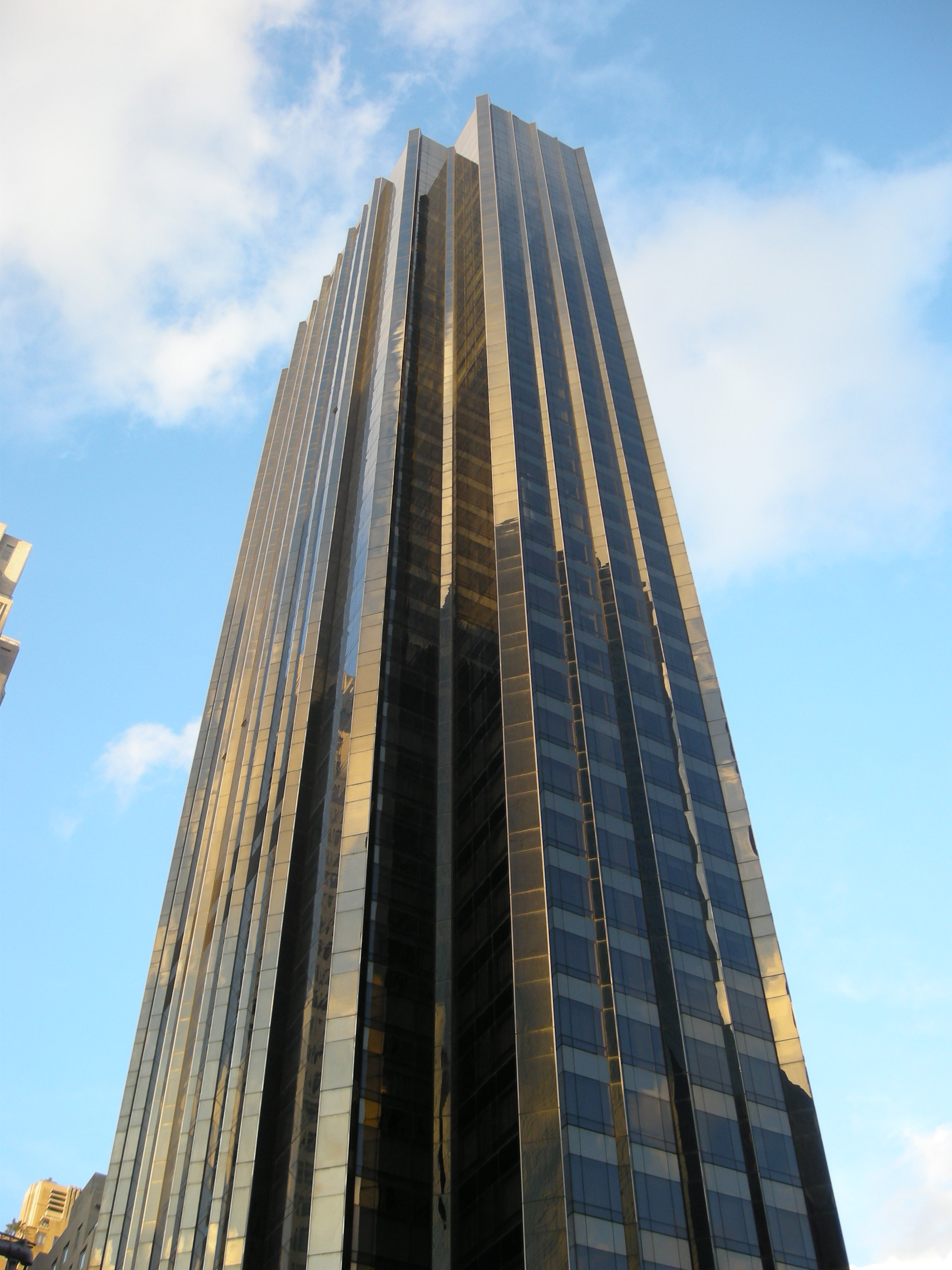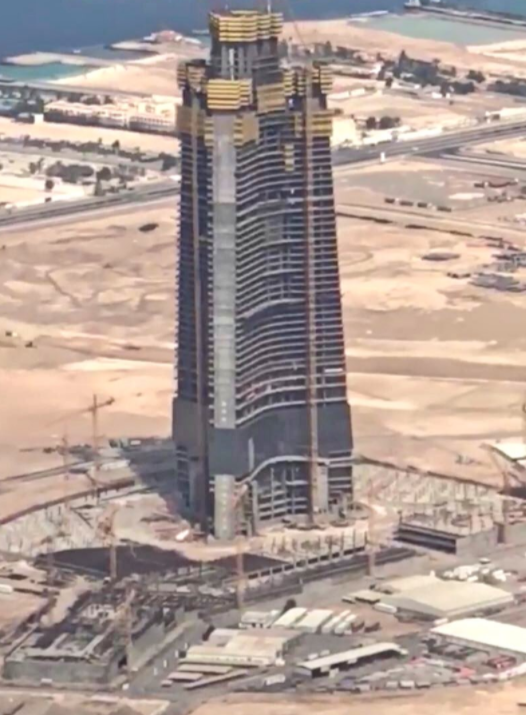
The main body of the building appears solid, composed of woven stainless steel retaining stones, cabled in a “quilted” manner, and punctuated by deep window openings formed by steel plate. The external volume of the building was conceived as a separate enclosure surrounding the auditorium. Height and width of the auditorium were designed to limit its bulk without compromising operatic acoustics. The front of house facility included public foyers and a community café. Additional facilities included ballet rehearsal/warm up studio and chorus rehearsal space. Back stage facilities included two full size rehearsal rooms to allow 5 simultaneous productions to be performed in repertory. The auditorium, stage and proscenium opening satisfied current and anticipated future needs of major opera, ballet and lyric productions. The Royal Opera House, supported by the London Borough of Southwark, The Royal Fine Art Commission and English Heritage, commended the design and it was granted planning permission. This, and its extremely low construction cost (equating to £6,000/seat) and demountability, challenged conventional construction thinking and opera house design.

The building was programmed to be built in 16 months.


Commissioned by the ROH in 1995, this 2,350 seat opera house would have been occupied between 19 during the temporary closure and reconstruction of its Covent Garden venue.


 0 kommentar(er)
0 kommentar(er)
